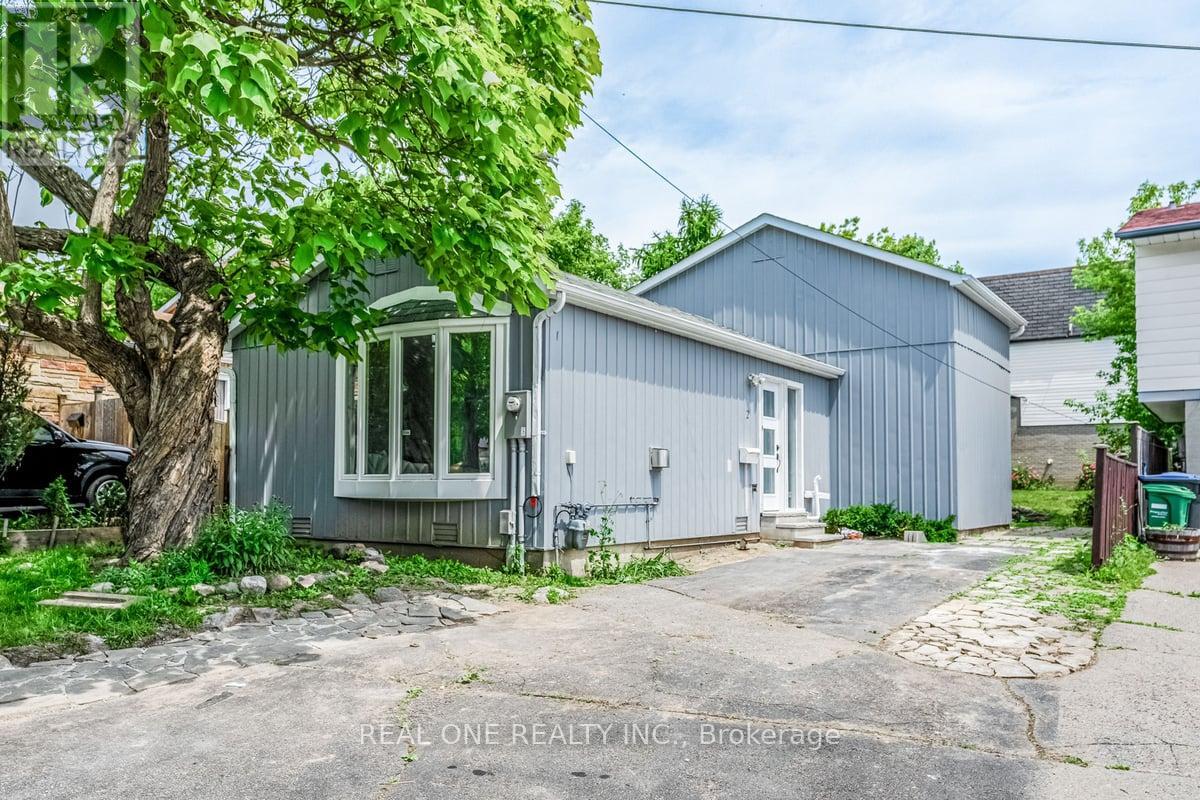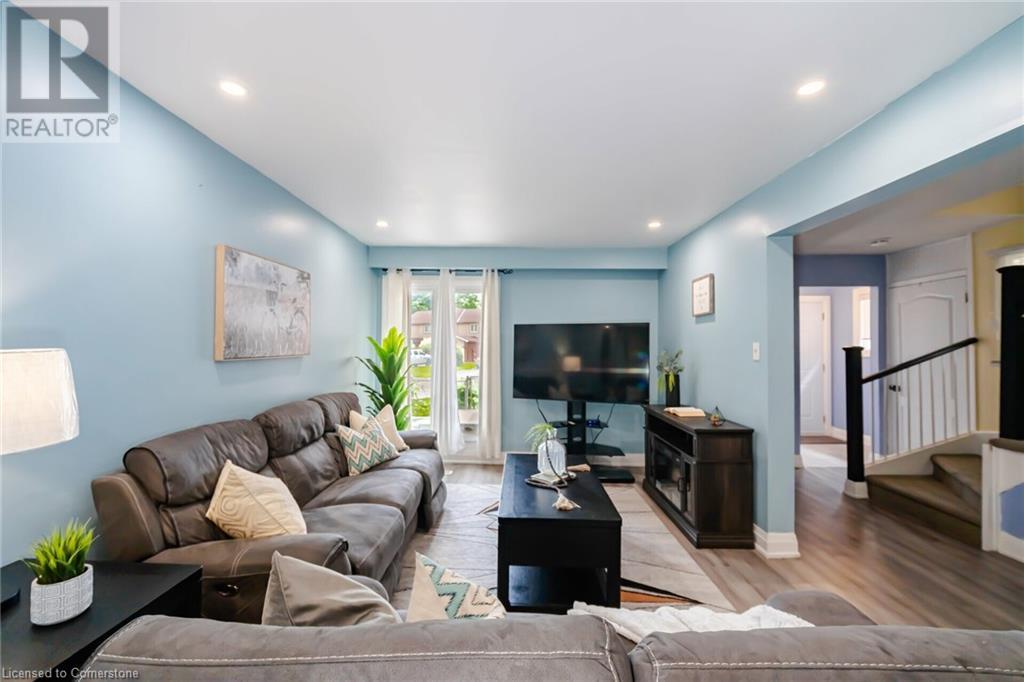Free account required
Unlock the full potential of your property search with a free account! Here's what you'll gain immediate access to:
- Exclusive Access to Every Listing
- Personalized Search Experience
- Favorite Properties at Your Fingertips
- Stay Ahead with Email Alerts





$864,995
17 NEWLYN CRESCENT
Brampton (Brampton North), Ontario, L6V3A9
MLS® Number: W9381000
Property description
Welcome to this beautiful family home in one of Bramptons most desirable neighborhoods! Offering 4 large bedrooms and 3 bathrooms, this spacious home is perfect for a growing family. The bright, open-concept living and dining areas are ideal for entertaining, filled with natural light from large windows. The finished basement, with a separate entrance through the garage, provides extra space for a home office, gym, or rec room. Outside, enjoy a private, landscaped backyard with no rear neighborsperfect for summer barbecues or relaxing. Located in a family-friendly area close to schools, parks, shopping, and public transit, everything you need is nearby. The backsplit layout also offers great potential for rental income or future renovations. This home is a fantastic choice for first-time buyers, investors, or anyone looking for a great family home! **** EXTRAS **** Recent updates include a new roof (2018), and landscaping (2024).
Building information
Type
*****
Appliances
*****
Basement Development
*****
Basement Features
*****
Basement Type
*****
Construction Style Attachment
*****
Construction Style Split Level
*****
Cooling Type
*****
Exterior Finish
*****
Fireplace Present
*****
Flooring Type
*****
Foundation Type
*****
Half Bath Total
*****
Heating Fuel
*****
Heating Type
*****
Utility Water
*****
Land information
Sewer
*****
Size Depth
*****
Size Frontage
*****
Size Irregular
*****
Size Total
*****
Rooms
In between
Family room
*****
Main level
Kitchen
*****
Dining room
*****
Living room
*****
Lower level
Bedroom 4
*****
Bedroom
*****
Basement
Kitchen
*****
Bedroom 5
*****
Second level
Bedroom 3
*****
Bedroom 2
*****
Courtesy of RE/MAX REALTY SERVICES INC.
Book a Showing for this property
Please note that filling out this form you'll be registered and your phone number without the +1 part will be used as a password.









